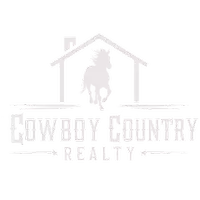$504,000
$514,000
1.9%For more information regarding the value of a property, please contact us for a free consultation.
753 Hornet Drive Gardnerville, NV 89460
3 Beds
2 Baths
1,582 SqFt
Key Details
Sold Price $504,000
Property Type Single Family Home
Sub Type Single Family Residence
Listing Status Sold
Purchase Type For Sale
Square Footage 1,582 sqft
Price per Sqft $318
Subdivision Nv
MLS Listing ID 250000047
Sold Date 02/18/25
Bedrooms 3
Full Baths 2
Year Built 1989
Annual Tax Amount $1,552
Lot Size 0.360 Acres
Acres 0.36
Property Sub-Type Single Family Residence
Property Description
Beautiful, well-maintained home with a professionally landscaped front and back yard. The kitchen offers granite countertops, newer stainless-steel appliances, breakfast bar & pantry. Open concept floor plan with spacious living room, wood burning fireplace with rock hearth, slider to covered patio, as well as a good size dining area. Large master bedroom with 2 closets (1 walk in), sitting area, bathroom with double sinks & granite countertop & stall shower. Two more bedrooms & bathroom. This home has central A/C (newer), a tuff shed for storage, a small greenhouse and RV parking on one side of the home. The large, professionally landscaped backyard features a bocce ball court, lush lawn and a covered stamped concrete patio. The front yard offers low maintenance, artistically designed gravel landscape with concrete borders and shrubs. The composition roof is only 4 years old. This is a very nice home and shows extremely well.
Location
State NV
County Douglas
Zoning SFR
Rooms
Family Room None
Other Rooms Entry-Foyer
Dining Room Kitchen Combo
Kitchen Built-In Dishwasher, Garbage Disposal, Microwave Built-In, Breakfast Bar
Interior
Interior Features Blinds - Shades, Smoke Detector(s)
Heating Natural Gas, Forced Air, Fireplace, Central Refrig AC
Cooling Natural Gas, Forced Air, Fireplace, Central Refrig AC
Flooring Carpet, Ceramic Tile, Travertine
Fireplaces Type Fireplace-Woodburning
Appliance Gas Range - Oven, Refrigerator in Kitchen
Laundry Yes, Laundry Room, Shelves
Exterior
Exterior Feature None - N/A
Parking Features Attached, Garage Door Opener(s), RV Access/Parking
Garage Spaces 2.0
Fence Back
Community Features No Amenities
Utilities Available Electricity, Natural Gas, City - County Water, City Sewer, Internet Available, Cellular Coverage Avail
View Yes, Mountain
Roof Type Pitched,Composition - Shingle
Total Parking Spaces 2
Building
Story 1 Story
Foundation Concrete - Crawl Space
Level or Stories 1 Story
Structure Type Site/Stick-Built
Schools
Elementary Schools Scarselli
Middle Schools Pau-Wa-Lu
High Schools Douglas
Others
Tax ID 122021710108
Ownership No
Horse Property No
Special Listing Condition None
Read Less
Want to know what your home might be worth? Contact us for a FREE valuation!

Our team is ready to help you sell your home for the highest possible price ASAP





