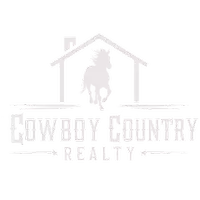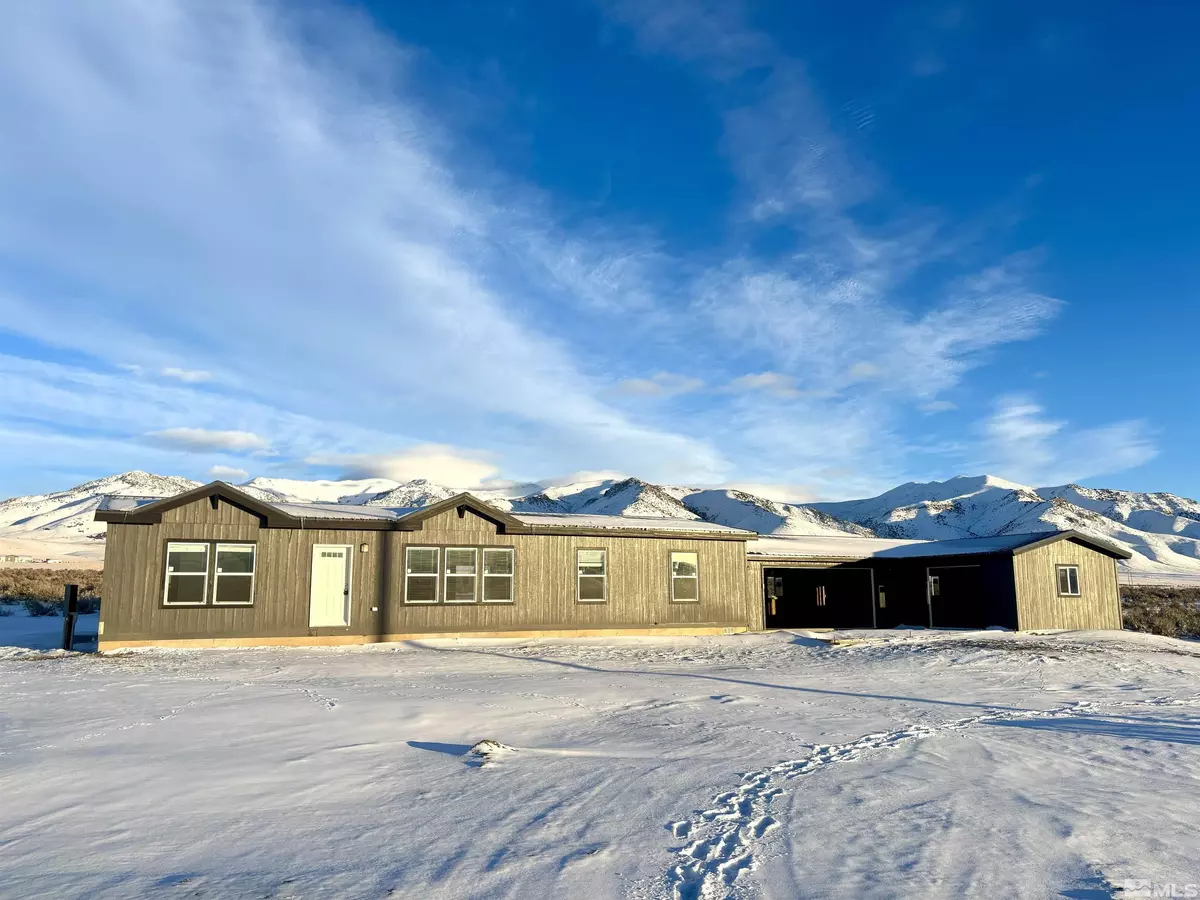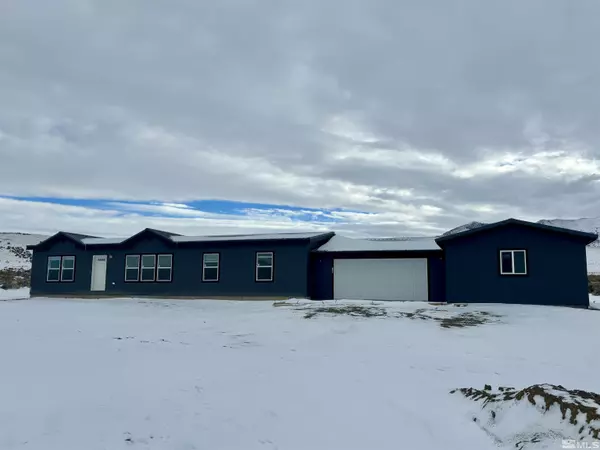$399,900
$399,900
For more information regarding the value of a property, please contact us for a free consultation.
7615 Purple Sage Rd Winnemucca, NV 89445
3 Beds
2 Baths
1,600 SqFt
Key Details
Sold Price $399,900
Property Type Manufactured Home
Sub Type Manufactured
Listing Status Sold
Purchase Type For Sale
Square Footage 1,600 sqft
Price per Sqft $249
Subdivision Nv
MLS Listing ID 240000410
Sold Date 04/29/24
Bedrooms 3
Full Baths 2
Year Built 2023
Annual Tax Amount $122
Lot Size 2.550 Acres
Acres 2.55
Property Description
Located in the beautiful Canyon Run Estates, this brand new 2023 all electric home with a 1200+ SqFt attached 3 car garage sits on 2.5 acres. Seller has made plans to complete the gravel driveway, concrete steps, as well as the front & back patio areas. This home features an open floor plan, allowing for a spacious & airy feel with large windows throughout that bring in plenty of natural light. The kitchen is equipped with upgraded appliances, walk-in pantry, & a large island/breakfast bar that seamlessly connects the space to the living and dining areas. Perfect for those who love to entertain! Built-in fire place and shelving. The primary suite is thoughtfully designed to provide privacy, as it is separate from the other rooms in the house; featuring a walk-in closet, double vanity sinks, walk-in shower and garden tub. Separate laundry room conveniently located off the garage. With the mountains practically in your backyard this is perfect for an avid outdoorsman, horse property, etc..
Location
State NV
County Humboldt
Area Humboldt County (Other)
Zoning RR-2.5
Rooms
Family Room Great Room, Firplce-Woodstove-Pellet
Other Rooms None
Dining Room Kitchen Combo, Great Room
Kitchen Built-In Dishwasher, Microwave Built-In, Island, Pantry, Single Oven Built-in
Interior
Interior Features Smoke Detector(s)
Heating Electric, Central Refrig AC
Cooling Electric, Central Refrig AC
Flooring Carpet
Fireplaces Type Yes
Appliance Electric Range - Oven, Refrigerator in Kitchen
Laundry Yes, Laundry Room, Laundry Sink, Cabinets
Exterior
Exterior Feature None - N/A
Parking Features Attached, RV Access/Parking
Garage Spaces 3.0
Fence None
Community Features No Amenities
Utilities Available Electricity, Well-Private, Septic, Internet Available
View Yes, Mountain, Valley, Desert
Roof Type Metal
Total Parking Spaces 3
Building
Story 1 Story
Foundation Concrete - Crawl Space
Level or Stories 1 Story
Structure Type Manufactured/Converted
Schools
Elementary Schools Grass Valley Elementary
Middle Schools Winnemucca Junior High School
High Schools Albert Lowry High School
Others
Tax ID 10056105
Ownership Yes
Horse Property Yes
Special Listing Condition None
Read Less
Want to know what your home might be worth? Contact us for a FREE valuation!

Our team is ready to help you sell your home for the highest possible price ASAP






