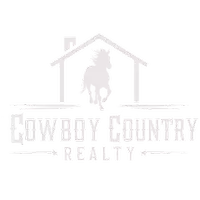$500,000
$539,900
7.4%For more information regarding the value of a property, please contact us for a free consultation.
6305 Bear Grass Rd. Winnemucca, NV 89445
3 Beds
3 Baths
2,172 SqFt
Key Details
Sold Price $500,000
Property Type Single Family Home
Sub Type Single Family Residence
Listing Status Sold
Purchase Type For Sale
Square Footage 2,172 sqft
Price per Sqft $230
Subdivision Nv
MLS Listing ID 230002419
Sold Date 04/18/24
Bedrooms 3
Full Baths 3
Year Built 2014
Annual Tax Amount $2,140
Lot Size 40.980 Acres
Acres 40.98
Property Description
This 2014 Custom 2 story home is 2172 sqft. with an oversized attached 2 car garage. This gorgeous home sits on 40.98 acres at the end of private graveled road. Fully fenced and cross fenced. The custom home boast of elegance with a country lifestyle. The kitchen features Quartz counter tops, walk-in pantry, and a kitchen island facing the sliding glass doors leading to a large balcony - perfect for entertaining! Two primary suites; one is located downstairs with its own separate entrance and the other is upstairs with a private balcony, walk-in shower, and custom closet. Generator is already wired and will turn on if there is an electric outage. The shed is included in the sale. Seller will consider selling additional adjoining 40 acre parcel with owner financing to the buyer of the home. There is potential to make this a 160 acres. The adjoining 40 acre parcels are for sale. Please call for more details. This is one you don't want to miss!
Location
State NV
County Humboldt
Area Humboldt County (Other)
Zoning AG-40
Rooms
Family Room Firplce-Woodstove-Pellet, High Ceiling, Living Rm Combo
Other Rooms None
Dining Room Ceiling Fan, High Ceiling, Kitchen Combo, Living Rm Combo
Kitchen Built-In Dishwasher, Microwave Built-In, Island, Pantry, Breakfast Bar
Interior
Interior Features Blinds - Shades, Smoke Detector(s), Filter System - Water
Heating Propane, Electric, Forced Air, Fireplace, Central Refrig AC, Programmable Thermostat
Cooling Propane, Electric, Forced Air, Fireplace, Central Refrig AC, Programmable Thermostat
Flooring Ceramic Tile, Laminate
Fireplaces Type Pellet Stove, Yes
Appliance Refrigerator in Kitchen
Laundry Laundry Room, Yes
Exterior
Exterior Feature None - N/A
Parking Features Attached, Designated Parking, Garage Door Opener(s), RV Access/Parking, Opener Control(s)
Garage Spaces 2.0
Fence Back, Partial
Community Features No Amenities
Utilities Available Electricity, Propane, Well-Private, Septic, Internet Available, Cellular Coverage Avail
View Yes, Mountain, Valley, Desert
Roof Type Composition - Shingle,Pitched
Total Parking Spaces 2
Building
Story 2 Story
Foundation Concrete Slab
Level or Stories 2 Story
Structure Type Site/Stick-Built
Schools
Elementary Schools Grass Valley Elementary
Middle Schools French Ford Middle School
High Schools Albert Lowry High School
Others
Tax ID 14030112
Ownership No
Horse Property Yes
Special Listing Condition None
Read Less
Want to know what your home might be worth? Contact us for a FREE valuation!

Our team is ready to help you sell your home for the highest possible price ASAP






