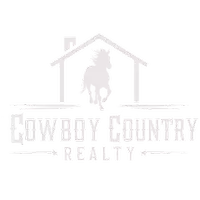$344,900
$344,900
For more information regarding the value of a property, please contact us for a free consultation.
6265 Andersen Lane Stagecoach, NV 89429
3 Beds
2 Baths
1,508 SqFt
Key Details
Sold Price $344,900
Property Type Manufactured Home
Sub Type Manufactured
Listing Status Sold
Purchase Type For Sale
Square Footage 1,508 sqft
Price per Sqft $228
Subdivision Nv
MLS Listing ID 230013422
Sold Date 02/16/24
Bedrooms 3
Full Baths 2
Year Built 2002
Annual Tax Amount $1,120
Lot Size 1.000 Acres
Acres 1.0
Property Sub-Type Manufactured
Property Description
This 1508 square foot home is a great floor plan, and with a number of unique features. The Great Room has coffered ceilings, giving the room a touch of elegance. The kitchen has two skylights, providing plenty of natural light into the room. Separate/formal dining room has a bump out window, and the room can be entered from the Great Room or the Kitchen. The windows have elaborate valances over them, giving a touch of class. Separate double sinks in the master bathroom. Take a look at the pics! Built in desk in the large laundry room. Bedrooms are good sized rooms. Look past the tumbleweeds and desert grasses and you will appreciate the full acre of land. The mountain/desert views are spectacular! Tumbleweeds come and go, but views do not! There is a double gate along the side of the detached 2 car garage with two separate garage doors. There is a water filtration system installed. Property was recently cleaned and carpets shampooed. Viewing the interior before walking the exterior is appreciated.
Location
State NV
County Lyon
Area Stagecoach
Zoning RR!
Rooms
Family Room None
Other Rooms None
Dining Room Separate/Formal, High Ceiling
Kitchen Built-In Dishwasher, Garbage Disposal, Microwave Built-In, Island, Pantry, Breakfast Nook, Single Oven Built-in
Interior
Interior Features Blinds - Shades, Smoke Detector(s), Water Softener - Owned
Heating Natural Gas, Forced Air
Cooling Natural Gas, Forced Air
Flooring Carpet, Ceramic Tile, Laminate
Fireplaces Type None
Appliance Washer, Dryer, Gas Range - Oven, Refrigerator in Kitchen
Laundry Yes, Laundry Room, Cabinets
Exterior
Exterior Feature None - N/A
Parking Features Detached, Garage Door Opener(s), RV Access/Parking
Garage Spaces 2.0
Fence Back
Community Features No Amenities
Utilities Available Electricity, Natural Gas, City - County Water, Septic
View Yes, Mountain, Desert
Roof Type Pitched,Composition - Shingle
Total Parking Spaces 2
Building
Story 1 Story
Foundation 8 - Point
Level or Stories 1 Story
Structure Type Manufactured/Converted
Schools
Elementary Schools Silver Stage (Lyon)
Middle Schools Silver Stage (Lyon)
High Schools Silver Stage (Lyon)
Others
Tax ID 01980203
Ownership No
Horse Property Yes
Special Listing Condition None
Read Less
Want to know what your home might be worth? Contact us for a FREE valuation!

Our team is ready to help you sell your home for the highest possible price ASAP





