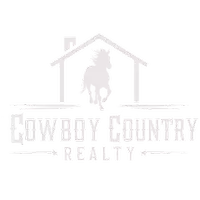$400,000
$409,900
2.4%For more information regarding the value of a property, please contact us for a free consultation.
407 Cheryl St Stagecoach, NV 89429-8426
3 Beds
2 Baths
1,400 SqFt
Key Details
Sold Price $400,000
Property Type Manufactured Home
Sub Type Manufactured
Listing Status Sold
Purchase Type For Sale
Square Footage 1,400 sqft
Price per Sqft $285
Subdivision Nv
MLS Listing ID 230013856
Sold Date 01/29/24
Bedrooms 3
Full Baths 2
Year Built 1996
Annual Tax Amount $1,589
Lot Size 2.000 Acres
Acres 2.0
Property Sub-Type Manufactured
Property Description
Country living with this remarkable horse property spanning 2 acres, nestled against a backdrop of breathtaking mountain views. This home comes with fenced corrals, a spacious chicken house, a pig pen, raised garden beds, and lots of space for the farm to grow. The home itself boasts a generous open floor plan, creating an inviting ambiance that flows seamlessly throughout. The kitchen has plenty of room with a cozy breakfast nook and laundry room. The large primary bedroom has a walk in closet and a spacious suite. The 1800 sqft workshop/garage is insulated and fully plumbed for gas, electricity, water and sewer. There is plenty of room for RV's and outside toys for all your adventures. Property is fully fenced and has multiple gates to enter. Only 25 minutes to USA Parkway warehouse businesses (Tesla, Switch, Petsmart, Google) and 1 hour to Lake Tahoe. This home is ready for you and all your pets are welcome. Nest Security with motion sensor 365 on home and shop. Make your appointment now.
Location
State NV
County Lyon
Area Stagecoach
Zoning Rr2t
Rooms
Family Room None
Other Rooms None
Dining Room Kitchen Combo, Ceiling Fan
Kitchen Built-In Dishwasher, Garbage Disposal, Pantry, Breakfast Nook
Interior
Interior Features Blinds - Shades, Rods - Hardware, Smoke Detector(s), Security System - Owned, Keyless Entry
Heating Propane, Evap Cooling
Cooling Propane, Evap Cooling
Flooring Ceramic Tile, Sheet Vinyl, Laminate
Fireplaces Type None
Appliance Washer, Dryer, Gas Range - Oven, Refrigerator in Kitchen
Laundry Yes, Laundry Room, Cabinets, Shelves
Exterior
Exterior Feature Barn-Outbuildings, Corrals - Stalls, Workshop
Parking Features Detached, RV Access/Parking
Garage Spaces 3.0
Fence Back, Front, Full
Community Features No Amenities
Utilities Available Electricity, Propane, City - County Water, Septic, Cable, Telephone, Internet Available, Cellular Coverage Avail
View Yes, Mountain, Desert
Roof Type Pitched,Composition - Shingle
Total Parking Spaces 3
Building
Story 1 Story
Foundation Concrete - Crawl Space, Full Perimeter
Level or Stories 1 Story
Structure Type Manufactured/Converted
Schools
Elementary Schools Silver Springs
Middle Schools Silver Stage
High Schools Silver Stage (Lyon)
Others
Tax ID 01946603
Ownership No
Horse Property Yes
Special Listing Condition None
Read Less
Want to know what your home might be worth? Contact us for a FREE valuation!

Our team is ready to help you sell your home for the highest possible price ASAP





