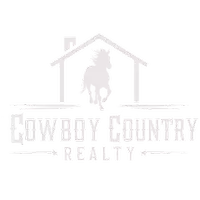$337,000
$335,000
0.6%For more information regarding the value of a property, please contact us for a free consultation.
11040 Zeolite Dr Reno, NV 89506-1636
4 Beds
2.5 Baths
1,587 SqFt
Key Details
Sold Price $337,000
Property Type Condo
Sub Type Condo/Townhouse
Listing Status Sold
Purchase Type For Sale
Square Footage 1,587 sqft
Price per Sqft $212
Subdivision Nv
MLS Listing ID 230010606
Sold Date 10/31/23
Bedrooms 4
Full Baths 2
Half Baths 1
Year Built 1979
Annual Tax Amount $3,784
Lot Size 4,922 Sqft
Acres 0.113
Property Sub-Type Condo/Townhouse
Property Description
This 4-bd, 3-bath home built in 1979 is a wonderful investment opportunity in the heart of the Granite Hills Subdivision in Stead. With its classic charm and versatile layout, this property, sold AS-IS offers the perfect canvas for creating your dream residence or capitalizing on the robust rental market. You'll be greeted by the warm ambiance of a wood-burning fireplace, the spacious living area is bathed in natural light.With no HOA, the expansive 4935 sqft lot offers endless possibilities. This home features four generously sized bedrooms, each offering comfort and privacy. The three well-appointed bathrooms ensure convenience for all residents and guests. With a layout that allows for versatile living arrangements, this property has the potential to cater to a variety of lifestyle needs. Don't miss the chance to turn this classic 1979 gem into your own modern masterpiece or capitalize on the strong rental market in the area. Opportunities like this don't come around often. Act fast and secure your foothold in Granite Hills Stead today! Buyer to pay for transfer of security system, Fridge in kitchen is not operational.
Location
State NV
County Washoe
Area Reno-Stead
Zoning MF14
Rooms
Family Room None
Other Rooms Bdrm-Office (on Main Flr)
Dining Room Living Rm Combo, Fireplce-Woodstove-Pellet
Kitchen Garbage Disposal, Pantry, Cook Top - Gas
Interior
Interior Features Drapes - Curtains, Blinds - Shades, Rods - Hardware, Smoke Detector(s)
Heating Natural Gas, Hot Water System, Fireplace
Cooling Natural Gas, Hot Water System, Fireplace
Flooring Laminate
Fireplaces Type Yes, One, Fireplace-Woodburning
Appliance Washer, Dryer, Portable Dishwasher, Gas Range - Oven
Laundry Common
Exterior
Exterior Feature Satellite Dish - Owned
Parking Features Attached
Garage Spaces 2.0
Fence Back
Community Features No Amenities
Utilities Available Electricity, Natural Gas, City - County Water
View Mountain
Roof Type Composition - Shingle
Total Parking Spaces 2
Building
Story 2 Story
Entry Level Ground Floor
Foundation Concrete - Crawl Space
Level or Stories 2 Story
Structure Type Site/Stick-Built
Schools
Elementary Schools Desert Heights
Middle Schools Obrien
High Schools North Valleys
Others
Tax ID 08697125
Ownership No
Horse Property No
Special Listing Condition None
Read Less
Want to know what your home might be worth? Contact us for a FREE valuation!

Our team is ready to help you sell your home for the highest possible price ASAP





