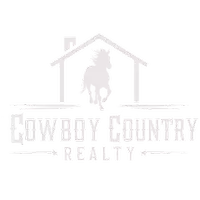$269,900
$269,900
For more information regarding the value of a property, please contact us for a free consultation.
4075 Fannie Ln Winnemucca, NV 89445
3 Beds
2 Baths
1,292 SqFt
Key Details
Sold Price $269,900
Property Type Manufactured Home
Sub Type Manufactured
Listing Status Sold
Purchase Type For Sale
Square Footage 1,292 sqft
Price per Sqft $208
Subdivision Nv
MLS Listing ID 230002847
Sold Date 08/18/23
Bedrooms 3
Full Baths 2
Year Built 1999
Annual Tax Amount $1,262
Lot Size 9,583 Sqft
Acres 0.22
Property Description
Located in town (Winnemucca, NV) is this 3bed/2bath fully landscaped home with the perfect amount of space for a shop or trailer parking. Mature trees and rose bushes lining the property with fully automatic sprinklers. The kitchen features a built-in microwave, walk-in pantry and dining area. Large windows throughout the home allowing an ample amount of natural sunlight. Split floor plan, separate laundry room, central AC etc.. storage shed included in the sale of property.
Location
State NV
County Humboldt
Area Winnemucca (Humboldt Co)
Zoning R-1-9
Rooms
Family Room High Ceiling, Living Rm Combo
Other Rooms None
Dining Room Ceiling Fan, High Ceiling, Kitchen Combo
Kitchen Built-In Dishwasher, Microwave Built-In, Pantry
Interior
Interior Features Smoke Detector(s)
Heating Natural Gas, Central Refrig AC
Cooling Natural Gas, Central Refrig AC
Flooring Carpet, Sheet Vinyl
Fireplaces Type None
Appliance Dryer, Electric Range - Oven, Refrigerator in Kitchen, Washer
Laundry Cabinets, Laundry Room, Yes
Exterior
Exterior Feature None - N/A
Parking Features None, RV Access/Parking
Fence Full
Community Features No Amenities
Utilities Available Electricity, Natural Gas, City - County Water, City Sewer, Telephone
View Yes
Roof Type Composition - Shingle,Pitched
Building
Story 1 Story
Foundation Concrete - Crawl Space
Level or Stories 1 Story
Structure Type Manufactured/Converted
Schools
Elementary Schools Sonoma Heights Elementary
Middle Schools French Ford Middle School
High Schools Albert Lowry High School
Others
Tax ID 16054409
Ownership No
Horse Property No
Special Listing Condition None
Read Less
Want to know what your home might be worth? Contact us for a FREE valuation!

Our team is ready to help you sell your home for the highest possible price ASAP






