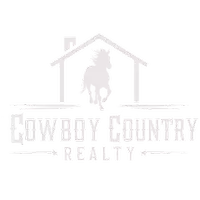$550,000
$649,900
15.4%For more information regarding the value of a property, please contact us for a free consultation.
7015 McNinch Rd Winnemucca, NV 89445
5 Beds
2 Baths
2,281 SqFt
Key Details
Sold Price $550,000
Property Type Manufactured Home
Sub Type Manufactured
Listing Status Sold
Purchase Type For Sale
Square Footage 2,281 sqft
Price per Sqft $241
Subdivision Nv
MLS Listing ID 230004324
Sold Date 07/19/23
Bedrooms 5
Full Baths 2
Year Built 1988
Annual Tax Amount $2,046
Lot Size 19.330 Acres
Acres 19.33
Property Description
19.33 acre home with Water Rights! This immaculate property is over 2200 sqft. with 5 bedrooms and 2 baths. Recently Updated! The home has an attached custom stick built family room with high ceilings & pellet stove.The kitchen has a large island, breakfast bar and breakfast nook. There is a detached 4 car garage and guest house that consist of two rooms, bathroom w/shower, and kitchen. There is a deck attached to guest house that looks out over the river & town! There is 220V in the house & shop/garage. The property is fully fenced and gated. Wheel lines for irrigation. The property is landscaped with mature healthy trees! There are sprinklers and frost free spigots through out the property. This is a rare opportunity to have it all! Bring your horses and animals there's plenty of room. The Humboldt River is in your backyard. This family farm is minutes from town, shopping, and hospital. Give us a call you won't be disappointed!
Location
State NV
County Humboldt
Area Humboldt County (Other)
Zoning AG-5
Rooms
Family Room Ceiling Fan, Firplce-Woodstove-Pellet, High Ceiling, Living Rm Combo
Other Rooms Guest House, Sun Room, Workshop
Dining Room Ceiling Fan, High Ceiling, Kitchen Combo, Separate/Formal
Kitchen Breakfast Bar, Breakfast Nook, Built-In Dishwasher, Island, Pantry, Single Oven Built-in
Interior
Interior Features Smoke Detector(s)
Heating Forced Air, Propane
Cooling Forced Air, Propane
Flooring Carpet, Ceramic Tile, Laminate
Fireplaces Type Pellet Stove, Yes
Appliance None
Laundry Yes
Exterior
Exterior Feature None - NA
Parking Features Attached, Detached, RV Access/Parking
Garage Spaces 4.0
Fence Full
Community Features No Amenities
Utilities Available Electricity, Propane, Septic, Well-Private
View Desert, Mountain, River, Valley, Yes
Roof Type Metal
Total Parking Spaces 6
Building
Story 1 Story
Foundation Concrete - Crawl Space
Level or Stories 1 Story
Structure Type Manufactured/Converted
Schools
Elementary Schools Sonoma Heights Elementary
Middle Schools French Ford Middle School
High Schools Albert Lowry High School
Others
Tax ID 13015107
Ownership No
Horse Property Yes
Special Listing Condition None
Read Less
Want to know what your home might be worth? Contact us for a FREE valuation!

Our team is ready to help you sell your home for the highest possible price ASAP






