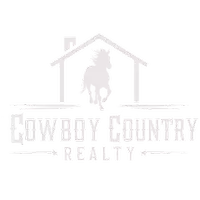$550,000
$679,000
19.0%For more information regarding the value of a property, please contact us for a free consultation.
11900 State Route 789 Winnemucca, NV 89445
3 Beds
2 Baths
1,612 SqFt
Key Details
Sold Price $550,000
Property Type Manufactured Home
Sub Type Manufactured
Listing Status Sold
Purchase Type For Sale
Square Footage 1,612 sqft
Price per Sqft $341
MLS Listing ID 230000380
Sold Date 03/07/23
Bedrooms 3
Full Baths 2
Year Built 2010
Annual Tax Amount $1,598
Lot Size 75.980 Acres
Acres 75.98
Property Description
Solar Home, Off-Grid living at it's finest! This home is over 1600 sqft. & sits on approx. 75.98 acres 2 parcels fully fenced. The property includes a 1728 sqft. shop/garage with a lift , the barn is approx. 1580 sqft. , there is also a 16x24 shed that is setup with a restroom. The property comes with one above ground 2500 gal.water tank and three 1200 gallon water tanks that are underground. The well is 580' deep and the static level is 29'. The seller is leaving the lean to's and panels for the horses. The trees are setup on a drip system. This impeccable home and property is surrounded by incredible mountain and valley views. This is privacy at it's finest! Please call for questions in regards to solar setup. You can operate all kinds of machinery and daily household chores without knowing you are off grid. Call us to setup your appointment. You won't be disappointed!
Location
State NV
County Humboldt
Area Winnemucca (Humboldt Co)
Zoning M-3
Rooms
Family Room None
Other Rooms None
Dining Room Ceiling Fan, High Ceiling, Kitchen Combo, Living Rm Combo
Kitchen Pantry, Breakfast Bar, EnergyStar APPL 1 or More
Interior
Interior Features Drapes - Curtains, Blinds - Shades, Rods - Hardware, Smoke Detector(s), Water Softener - Owned
Heating Propane, Evap Cooling, Programmable Thermostat
Cooling Propane, Evap Cooling, Programmable Thermostat
Flooring Carpet, Laminate, Sheet Vinyl
Fireplaces Type Pellet Stove
Appliance Gas Range - Oven, Refrigerator in Kitchen, Refrigerator in Other rm
Laundry Laundry Room, Laundry Sink, Yes
Exterior
Exterior Feature Satellite Dish - Owned, Barn-Outbuildings, Corrals - Stalls, Workshop
Parking Features Designated Parking, Detached, RV Access/Parking, RV Garage, Tandem
Garage Spaces 6.0
Fence Back, Front, Full
Community Features No Amenities
Utilities Available Propane, Well-Private, Septic, Solar - Photovoltaic, Generator, Internet Available, Cellular Coverage Avail
View Yes, Mountain, Valley, Desert
Roof Type Metal
Total Parking Spaces 6
Building
Story 1 Story
Foundation Concrete - Crawl Space
Level or Stories 1 Story
Structure Type Manufactured/Converted
Schools
Elementary Schools Sonoma Heights Elementary
Middle Schools French Ford Middle School
High Schools Albert Lowry High School
Others
Tax ID 07016504
Ownership No
Horse Property Yes
Special Listing Condition None
Read Less
Want to know what your home might be worth? Contact us for a FREE valuation!

Our team is ready to help you sell your home for the highest possible price ASAP






