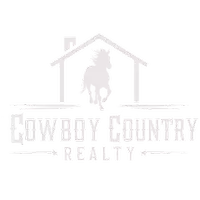$277,500
$308,000
9.9%For more information regarding the value of a property, please contact us for a free consultation.
5060 Buffalo Dr. Stagecoach, NV 89429
3 Beds
2 Baths
1,525 SqFt
Key Details
Sold Price $277,500
Property Type Single Family Home
Sub Type Single Family Residence
Listing Status Sold
Purchase Type For Sale
Square Footage 1,525 sqft
Price per Sqft $181
Subdivision Nv
MLS Listing ID 220011189
Sold Date 02/03/23
Bedrooms 3
Full Baths 2
Year Built 1994
Annual Tax Amount $942
Lot Size 1.000 Acres
Acres 1.0
Property Sub-Type Single Family Residence
Property Description
Huge Bonus Room! The square footage of this stick built home includes 425 feet of converted, attached garage space, with heat and electricity. Previously used for a quilting room, the options are endless! Lots of natural lighting and plenty of space for your dreams to be reality! The house has an open floor plan, with a vaulted living room ceiling and vinyl flooring! The acre property has a large detached and oversized garage/workshop, plenty of room for RV parking, animals and toys, in addition to the chicken coop and garden beds!! A portion of the acre has been fenced off to enclose a "back yard" area, complete with a covered patio! This home is ready for a new owner.
Location
State NV
County Lyon
Area Stagecoach
Zoning RR1
Rooms
Family Room None
Other Rooms Yes, Bonus Room
Dining Room Great Room, High Ceiling, Kitchen Combo, Living Rm Combo
Kitchen Built-In Dishwasher
Interior
Interior Features Drapes - Curtains, Blinds - Shades, Smoke Detector(s)
Heating Wood - Coal, Forced Air, Central Refrig AC
Cooling Wood - Coal, Forced Air, Central Refrig AC
Flooring None or Unfinished, Sheet Vinyl, Vinyl Tile
Fireplaces Type Free Standing, One, Wood-Burning Stove, Yes
Appliance Dryer, Gas Range - Oven, Portable Microwave, Washer
Laundry Cabinets, Laundry Room, Yes
Exterior
Exterior Feature Barn-Outbuildings
Parking Features Detached, RV Access/Parking
Garage Spaces 2.0
Fence Back, Front
Community Features No Amenities
Utilities Available Electricity, Natural Gas, City - County Water, Septic, Water Meter Installed, Internet Available, Cellular Coverage Avail
View Yes, Mountain, Desert
Roof Type Composition - Shingle,Pitched
Total Parking Spaces 2
Building
Story 1 Story
Foundation Concrete Slab
Level or Stories 1 Story
Structure Type Site/Stick-Built
Schools
Elementary Schools Silver Springs
Middle Schools Silver Stage (Lyon)
High Schools Silver Stage (Lyon)
Others
Tax ID 01935305
Ownership No
Horse Property Yes
Special Listing Condition None
Read Less
Want to know what your home might be worth? Contact us for a FREE valuation!

Our team is ready to help you sell your home for the highest possible price ASAP





