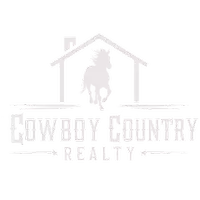$309,000
$296,400
4.3%For more information regarding the value of a property, please contact us for a free consultation.
5010 Abilene Dr Stagecoach, NV 89429-9533
3 Beds
2 Baths
1,520 SqFt
Key Details
Sold Price $309,000
Property Type Single Family Home
Sub Type Single Family Residence
Listing Status Sold
Purchase Type For Sale
Square Footage 1,520 sqft
Price per Sqft $203
Subdivision Nv
MLS Listing ID 220015651
Sold Date 02/02/23
Bedrooms 3
Full Baths 2
Year Built 1972
Annual Tax Amount $1,271
Lot Size 1.120 Acres
Acres 1.12
Property Sub-Type Single Family Residence
Property Description
Are you looking for your own peace of heaven on 1.12 acres? This beautifully upgraded home, bright and open with custom touches, sits on a corner lot and has plenty of room for all of your recreational vehicles & outdoor fun. This home does include a mudroom/laundry room that is not included in the square footage. There is a large, covered patio in the rear of the home. The flooring is absolutely beautiful! this is a must see! Buyer & Buyers Agent to verify all information.
Location
State NV
County Lyon
Area Stagecoach
Zoning Rr1t
Rooms
Family Room Living Rm Combo
Other Rooms Yes, Mud Room, Sun Room
Dining Room Kitchen Combo
Kitchen Built-In Dishwasher, Garbage Disposal, Microwave Built-In, Island
Interior
Interior Features Smoke Detector(s)
Heating Natural Gas, Forced Air, Central Refrig AC
Cooling Natural Gas, Forced Air, Central Refrig AC
Flooring Carpet, Ceramic Tile, Laminate
Fireplaces Type None
Appliance Dryer, Gas Range - Oven, Washer
Laundry Laundry Room, Yes
Exterior
Exterior Feature Workshop
Parking Features Detached, RV Access/Parking
Garage Spaces 5.0
Fence Partial
Community Features No Amenities
Utilities Available Electricity, Natural Gas, City - County Water, Septic
View Yes, Desert
Roof Type Composition - Shingle,Pitched
Total Parking Spaces 5
Building
Story 1 Story
Foundation Concrete - Crawl Space
Level or Stories 1 Story
Structure Type Site/Stick-Built
Schools
Elementary Schools Silver Springs
Middle Schools Silver Springs
High Schools Silver Springs
Others
Tax ID 01943502
Ownership No
Horse Property Yes
Special Listing Condition None
Read Less
Want to know what your home might be worth? Contact us for a FREE valuation!

Our team is ready to help you sell your home for the highest possible price ASAP





