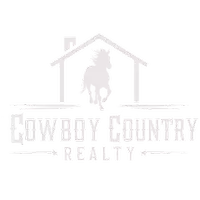$285,000
$324,900
12.3%For more information regarding the value of a property, please contact us for a free consultation.
8130 Cheyenne Trail Stagecoach, NV 89429
3 Beds
2 Baths
1,792 SqFt
Key Details
Sold Price $285,000
Property Type Manufactured Home
Sub Type Manufactured
Listing Status Sold
Purchase Type For Sale
Square Footage 1,792 sqft
Price per Sqft $159
Subdivision Nv
MLS Listing ID 220008489
Sold Date 01/10/23
Bedrooms 3
Full Baths 2
Year Built 1990
Annual Tax Amount $1,111
Lot Size 1.000 Acres
Acres 1.0
Property Sub-Type Manufactured
Property Description
Excellent opportunity for a larger home on land with multiple shops. Main home is in good shape but in need of some TLC and updating. There is a detached 3+ car garage that is approx. 30 x 30 and another larger newer metal building that is approx. 1500 sq ft with 3 big roll up doors. The property has several other sheds in various states of repair and an area for animals. Level lot has sweeping views off the front porch to the South / South West. The home sits up high and is on a perimeter lot with privacy and views all around. Minutes to USA Parkway and a short drive to Dayton and Carson City. Property has much to offer and is offered As Is and As Seen. This is a probate situation so secondary approval by administrator of any offers will be required, Great opportunity for a lot of home for a good price.
Location
State NV
County Lyon
Area Stagecoach
Zoning RR1T
Rooms
Family Room Ceiling Fan, Firplce-Woodstove-Pellet, High Ceiling, Separate
Other Rooms None
Dining Room High Ceiling, Living Rm Combo
Kitchen Built-In Dishwasher, Island, Breakfast Bar, Single Oven Built-in
Interior
Interior Features Drapes - Curtains, Blinds - Shades
Heating Propane, Forced Air, Fireplace, Evap Cooling
Cooling Propane, Forced Air, Fireplace, Evap Cooling
Flooring Carpet, Sheet Vinyl
Fireplaces Type Fireplace-Woodburning, Free Standing, One, Yes
Appliance Refrigerator in Kitchen
Laundry Cabinets, Laundry Room, Shelves, Yes
Exterior
Exterior Feature Barn-Outbuildings, Workshop
Parking Features Detached, Garage Door Opener(s), Opener Control(s), RV Access/Parking
Garage Spaces 6.0
Fence Full
Community Features No Amenities
Utilities Available Electricity, Natural Gas, City - County Water, Septic, Telephone, Cellular Coverage Avail
View Yes, Mountain, Valley, Desert, Peek View
Roof Type Composition - Shingle,Pitched
Total Parking Spaces 6
Building
Story 1 Story
Foundation Post and Pier
Level or Stories 1 Story
Structure Type Manufactured/Converted
Schools
Elementary Schools Silver Springs
Middle Schools Silver Springs
High Schools Silver Springs
Others
Tax ID 01941113
Ownership No
Horse Property Yes
Special Listing Condition Yes-Other
Read Less
Want to know what your home might be worth? Contact us for a FREE valuation!

Our team is ready to help you sell your home for the highest possible price ASAP





