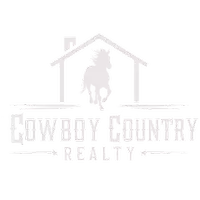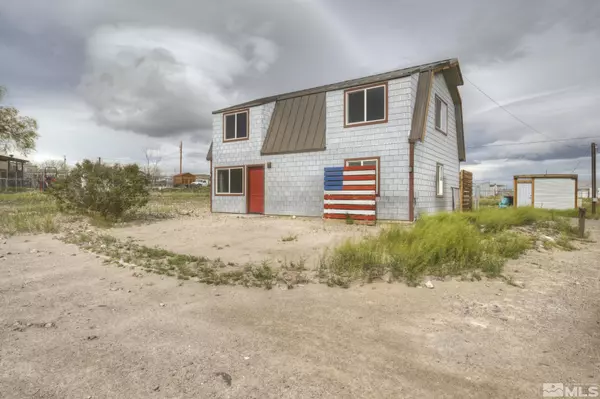$310,000
$310,000
For more information regarding the value of a property, please contact us for a free consultation.
5030 Buffalo Dr Stagecoach, NV 89429
1 Bed
1 Bath
1,400 SqFt
Key Details
Sold Price $310,000
Property Type Single Family Home
Sub Type Single Family Residence
Listing Status Sold
Purchase Type For Sale
Square Footage 1,400 sqft
Price per Sqft $221
Subdivision Nv
MLS Listing ID 220005092
Sold Date 05/31/22
Bedrooms 1
Full Baths 1
Year Built 1986
Annual Tax Amount $820
Lot Size 1.000 Acres
Acres 1.0
Property Sub-Type Single Family Residence
Property Description
Welcome to this very unique property that sits on an acre in Stagecoach! This 1,400 sqft home features a large main bedroom with a large walk-in closet and remodeled bathroom and new flooring. This home has a mudroom/laundry room. Wide open kitchen concept. This home also features a ton of extra space! It has an extra room that you can convert into an office room, man cave, a bedroom, or the choice is yours! Sits on an acre that allows animals on the property. Has a shed and chicken coup out back. Come swing by this hidden gem. Brazilian Cherry engineered wood flooring and Maple counter tops in kitchen. Land is a blank canvas with a ton of opportunity. The views of the mountains go on forever.
Location
State NV
County Lyon
Area Stagecoach
Zoning SFR
Rooms
Family Room Living Rm Combo
Other Rooms Yes, Office-Den(not incl bdrm), Mud Room
Dining Room Ceiling Fan, Fireplce-Woodstove-Pellet, High Ceiling, Kitchen Combo, Living Rm Combo
Kitchen Built-In Dishwasher, Garbage Disposal, Pantry, Breakfast Nook, Cook Top - Gas, Single Oven Built-in
Interior
Interior Features Blinds - Shades, Rods - Hardware, None
Heating Propane, Fireplace
Cooling Propane, Fireplace
Flooring Ceramic Tile, Sheet Vinyl, Wood
Fireplaces Type Pellet Stove
Appliance Gas Range - Oven
Laundry Laundry Room, Shelves, Yes
Exterior
Exterior Feature Dog Run
Parking Features None, RV Access/Parking
Fence Full
Community Features No Amenities
Utilities Available Propane, City - County Water, Septic
View Yes, Mountain, Desert
Roof Type Metal,Pitched
Building
Story 2 Story
Foundation Concrete Slab
Level or Stories 2 Story
Structure Type Site/Stick-Built
Schools
Elementary Schools Silver Stage (Lyon)
Middle Schools Silver Springs
High Schools Silver Springs
Others
Tax ID 01935306
Ownership No
Horse Property Yes
Special Listing Condition None
Read Less
Want to know what your home might be worth? Contact us for a FREE valuation!

Our team is ready to help you sell your home for the highest possible price ASAP





