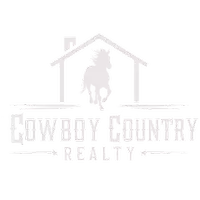$592,000
$599,000
1.2%For more information regarding the value of a property, please contact us for a free consultation.
1052 Pebble Beach Ct Indian Hills, NV 89423
3 Beds
2 Baths
1,810 SqFt
Key Details
Sold Price $592,000
Property Type Single Family Home
Sub Type Single Family Residence
Listing Status Sold
Purchase Type For Sale
Square Footage 1,810 sqft
Price per Sqft $327
Subdivision Nv
MLS Listing ID 220009809
Sold Date 08/12/22
Bedrooms 3
Full Baths 2
Year Built 2003
Annual Tax Amount $2,510
Lot Size 7,405 Sqft
Acres 0.17
Property Sub-Type Single Family Residence
Property Description
Gorgeous, well maintained home in The Springs a quiet gated community located just minutes from shopping and US50/580 Freeway. 30 minutes to Tahoe and 45 minutes to Reno. The large flag-lot with at the end of a cul-de-sac, privately backs a greenbelt and golf course beyond. The yards feature mature trees, shrubs, patio, pergola, and bbq. The master suite has a walk-in closet, double sinks, shower and garden tub. Has a low maintenance tile roof, stucco siding, 9'8" foot ceilings, and, wired for hot tub. The community is adjacent to Sunridge Golf and Recreations and is just a few minutes from Target, Home Depot, Trader Joes, Walmart, Costco, and more. The three bedroom house has the master suite, a guest bedroom, and the third bedroom/office features beautiful glass paneled French doors and a nook for a wardrobe which can be converted to a closet. The large great room contains all the entertaining areas of the home. The family room, kitchen, and breakfast nook towards the back of the home are partially separated from the living room, entry, and dining area which are placed near the front of the home. The home is set up and wired for whole house music with in ceiling speakers and volume control located in most areas of the home. The privately situated back patio is covered by a pergola and features a fountain, arbor, built-in BBQ, and wired for a hot tub.
Location
State NV
County Douglas
Area G/M N. Minden
Zoning 200 Single Family Res
Rooms
Family Room Ceiling Fan, Firplce-Woodstove-Pellet, Great Room, High Ceiling
Other Rooms None
Dining Room Family Rm Combo, High Ceiling, Living Rm Combo
Kitchen Breakfast Bar, Breakfast Nook, Built-In Dishwasher, Cook Top - Gas, Garbage Disposal, Island, Microwave Built-In, Single Oven Built-in
Interior
Interior Features Smoke Detector(s)
Heating Central Refrig AC, Forced Air, Natural Gas
Cooling Central Refrig AC, Forced Air, Natural Gas
Flooring Carpet, Ceramic Tile, Sheet Vinyl
Fireplaces Type Gas Log, One, Yes
Appliance Dryer, Gas Range - Oven, Washer
Laundry Cabinets, Laundry Room, Laundry Sink, Yes
Exterior
Exterior Feature BBQ Built-In, Satellite Dish - Owned
Parking Features Attached, Garage Door Opener(s), Opener Control(s)
Garage Spaces 2.0
Fence Back
Community Features Gates/Fences, Security Gates, Snow Removal
Utilities Available Cable, Cellular Coverage Avail, City - County Water, Electricity, Internet Available, Natural Gas, Telephone, Water Meter Installed
View Golf Course, Yes
Roof Type Pitched,Tile
Total Parking Spaces 2
Building
Story 1 Story
Foundation Concrete - Crawl Space
Level or Stories 1 Story
Structure Type Site/Stick-Built
Schools
Elementary Schools Jacks Valley
Middle Schools Carson Valley
High Schools Douglas
Others
Tax ID 1420008314008
Ownership Yes
Monthly Total Fees $53
Horse Property No
Special Listing Condition None
Read Less
Want to know what your home might be worth? Contact us for a FREE valuation!

Our team is ready to help you sell your home for the highest possible price ASAP





