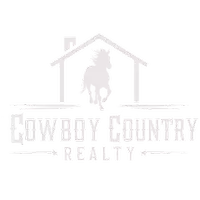$345,000
$345,000
For more information regarding the value of a property, please contact us for a free consultation.
7435 Sunflower Lane Winnemucca, NV 89445-7209
4 Beds
2 Baths
2,052 SqFt
Key Details
Sold Price $345,000
Property Type Manufactured Home
Sub Type Manufactured
Listing Status Sold
Purchase Type For Sale
Square Footage 2,052 sqft
Price per Sqft $168
Subdivision Nv
MLS Listing ID 210014044
Sold Date 01/18/22
Bedrooms 4
Full Baths 2
Year Built 2020
Annual Tax Amount $1,882
Lot Size 2.060 Acres
Acres 2.06
Property Description
This 2020 home has 4 bedrooms and 2 full baths with attached two car garage. The home sits on 2+ acres at the end of a cul-de-sac. This home has been customized through out! Laminate floors, custom cabinets, recessed lighting, primary bathroom, and paint. The home has wide hallways and open floorplan. The family room is completely separate from living room / kitchen area. There is a 16x16 shed that is used for storage and farm animals. The front of home has fresh landscaping setup with automatic sprinklers. The property is fully fenced in the back and front. This property is setup for all your outdoor toys and horses. The home is close to shopping and schools. Enjoy endless riding and incredible mountain views! Plenty of room for your RV. Come see this home you will not be disappointed! Call for more details!
Location
State NV
County Humboldt
Area Winnemucca (Humboldt Co)
Zoning RR-1.2;RRL RAN 1.2 AC-LOT
Rooms
Family Room Separate
Other Rooms Bonus Room, Entry-Foyer, Loft
Dining Room Kitchen Combo
Kitchen Breakfast Bar, Built-In Dishwasher, Garbage Disposal, Island, Microwave Built-In, Pantry, Single Oven Built-in
Interior
Interior Features Blinds - Shades, Smoke Detector(s)
Heating Central Refrig AC, Electric, Floor Furnace, Forced Air, Programmable Thermostat, Propane
Cooling Central Refrig AC, Electric, Floor Furnace, Forced Air, Programmable Thermostat, Propane
Flooring Laminate
Fireplaces Type None
Appliance Dryer, EnergyStar APPL 1 or More, Gas Range - Oven, Refrigerator in Kitchen, Washer
Laundry Cabinets, Laundry Room, Laundry Sink, Yes
Exterior
Exterior Feature Barn-Outbuildings, Corrals - Stalls
Parking Features Attached, Garage Door Opener(s)
Garage Spaces 2.0
Fence Full
Community Features No Amenities, Garage, Gates/Fences, Storage
Utilities Available Cellular Coverage Avail, Electricity, Internet Available, Propane, Septic, Well-Private
View Mountain, Yes
Roof Type Pitched
Total Parking Spaces 2
Building
Story 1 Story
Foundation Concrete - Crawl Space
Level or Stories 1 Story
Structure Type Manufactured/Converted
Schools
Elementary Schools Grass Valley Elementary
Middle Schools French Ford Middle School
High Schools Albert Lowry High School
Others
Tax ID 13055211
Ownership No
Horse Property Yes
Special Listing Condition None
Read Less
Want to know what your home might be worth? Contact us for a FREE valuation!

Our team is ready to help you sell your home for the highest possible price ASAP






