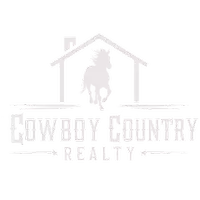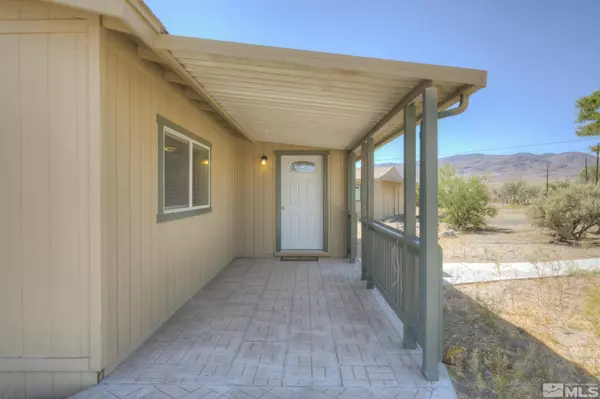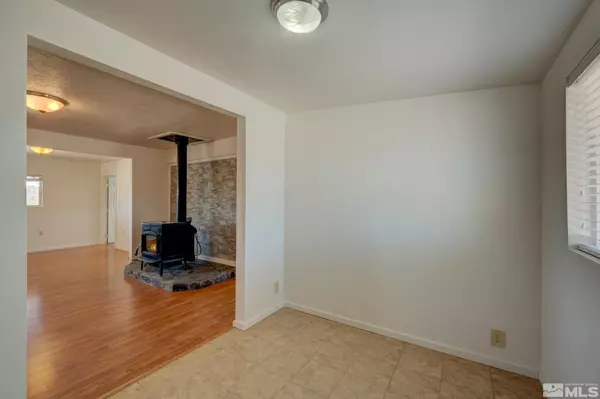$342,000
$345,000
0.9%For more information regarding the value of a property, please contact us for a free consultation.
8175 Abilene Dr Stagecoach, NV 89429-9583
3 Beds
2 Baths
1,536 SqFt
Key Details
Sold Price $342,000
Property Type Single Family Home
Sub Type Single Family Residence
Listing Status Sold
Purchase Type For Sale
Square Footage 1,536 sqft
Price per Sqft $222
Subdivision Nv
MLS Listing ID 220009376
Sold Date 08/18/22
Bedrooms 3
Full Baths 2
Year Built 1979
Annual Tax Amount $795
Lot Size 1.000 Acres
Acres 1.0
Property Sub-Type Single Family Residence
Property Description
Stick built home with 2 or 3 bedrooms depending on what you are looking to do. Upon entry into the home you will step into the foyer which is quite spacious. The kitchen is large with 5 burner gas stove/oven, dishwasher, and large kitchen sink for the baker or cook in the family. A multitude of cabinetry and breakfast bar finishes off the kitchen. The great room includes a wood burning stove and swamp cooler. The wood stove is a Jotul and has an opening in the top for grilling. Large laundry room include includes sink, washer/dryer and there is still enough room for a chest freezer plus some. The 2 main bedrooms have bathrooms attached to them. The smaller bathroom includes a single sink, walk in shower, and toilet. The larger bathroom includes a single sink, tub/shower, toilet, and closets. This bath also has large windows at roof level that keeps the room bright throughout the day. The third bedroom doesn't have the 'normal' closet but does have an area to hang clothes. The garage has plenty of outlets and shelves for the person that likes doing things around the house. Attached to the garage is an additional shop area that has windows and sheet rock. Trees and drip system along the perimeter of the property.
Location
State NV
County Lyon
Area Stagecoach
Zoning RR1T
Rooms
Family Room Ceiling Fan, Firplce-Woodstove-Pellet, Great Room
Other Rooms Entry-Foyer
Dining Room Great Room, High Ceiling
Kitchen Breakfast Bar, Built-In Dishwasher
Interior
Interior Features Blinds - Shades, Smoke Detector(s), Water Softener - Owned
Heating Natural Gas, Forced Air, Evap Cooling
Cooling Natural Gas, Forced Air, Evap Cooling
Flooring Carpet, Ceramic Tile, Concrete
Fireplaces Type Wood-Burning Stove, Yes
Appliance Dryer, Gas Range - Oven, Refrigerator in Kitchen, Washer
Laundry Laundry Room, Laundry Sink, Yes
Exterior
Exterior Feature Corrals - Stalls, Workshop
Parking Features Detached, RV Access/Parking
Garage Spaces 2.0
Fence Full
Community Features No Amenities
Utilities Available Electricity, Natural Gas, City - County Water, Septic, Water Meter Installed, Internet Available, Cellular Coverage Avail
View Mountain, Trees
Roof Type Composition - Shingle,Pitched
Total Parking Spaces 2
Building
Story 1 Story
Foundation Concrete - Crawl Space
Level or Stories 1 Story
Structure Type Site/Stick-Built
Schools
Elementary Schools Silver Stage (Lyon)
Middle Schools Silver Stage
High Schools Silver Stage (Lyon)
Others
Tax ID 01941402
Ownership No
Horse Property Yes
Special Listing Condition None
Read Less
Want to know what your home might be worth? Contact us for a FREE valuation!

Our team is ready to help you sell your home for the highest possible price ASAP





