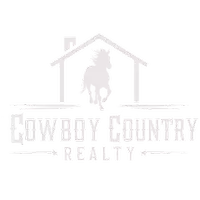$621,000
$621,000
For more information regarding the value of a property, please contact us for a free consultation.
12865 Seminole Stagecoach, NV 89429
3 Beds
2 Baths
2,081 SqFt
Key Details
Sold Price $621,000
Property Type Single Family Home
Sub Type Single Family Residence
Listing Status Sold
Purchase Type For Sale
Square Footage 2,081 sqft
Price per Sqft $298
Subdivision Nv
MLS Listing ID 220004030
Sold Date 06/16/22
Bedrooms 3
Full Baths 2
Year Built 2004
Annual Tax Amount $2,031
Lot Size 5.280 Acres
Acres 5.28
Property Sub-Type Single Family Residence
Property Description
Here is your chance to own a large slice of country. Sterling Ridge at Iron Mountain, located approximately 8 miles east of Dayton on 5.28 acres! This ranch style home has gorgeous unobstructed views of big sky and mountain ranges. Come inside and youâll feel the comfortable, light-filled open flow with vaulted ceilings throughout. Beautiful private oasis backyard with plenty of room for all the toys in the 3 car garage with extra large 3rd bay. Upgrades include instant hot water, reverse osmosis and water softener. There is a 2 car shed for farm equipment or extra storage along the enclosed back patio/courtyard. Fully landscaped first acre with the other 4 to makeup as you wish.
Location
State NV
County Lyon
Area Stagecoach
Zoning RR3
Rooms
Family Room Ceiling Fan, Firplce-Woodstove-Pellet, Living Rm Combo
Other Rooms None
Dining Room Ceiling Fan, Fireplce-Woodstove-Pellet, Kitchen Combo, Living Rm Combo
Kitchen Breakfast Bar, Breakfast Nook, Garbage Disposal, Microwave Built-In, Single Oven Built-in
Interior
Interior Features Blinds - Shades, Smoke Detector(s), Water Softener - Owned
Heating Propane, Electric, Forced Air, Central Refrig AC, Programmable Thermostat
Cooling Propane, Electric, Forced Air, Central Refrig AC, Programmable Thermostat
Flooring Carpet, Ceramic Tile, Laminate, Sheet Vinyl
Fireplaces Type Fireplace-Woodburning, Gas Log, Gas Stove
Appliance Gas Range - Oven
Laundry Cabinets, Laundry Room, Yes
Exterior
Exterior Feature Barn-Outbuildings
Parking Features Attached, Both Att & Det, Detached, Garage Door Opener(s), Opener Control(s), RV Access/Parking
Garage Spaces 3.0
Fence Back, Partial
Community Features No Amenities
Utilities Available Electricity, Propane, Septic, Telephone, Well-Private
View Desert, Mountain, Valley, Yes
Roof Type Composition - Shingle,Pitched
Total Parking Spaces 5
Building
Story 1 Story
Foundation Concrete - Crawl Space
Level or Stories 1 Story
Structure Type Site/Stick-Built
Schools
Elementary Schools Silver Springs
Middle Schools Silver Springs
High Schools Silver Springs
Others
Tax ID 1532623
Ownership No
Horse Property Yes
Special Listing Condition None
Read Less
Want to know what your home might be worth? Contact us for a FREE valuation!

Our team is ready to help you sell your home for the highest possible price ASAP





