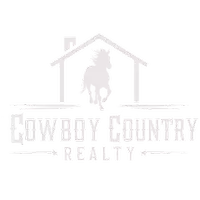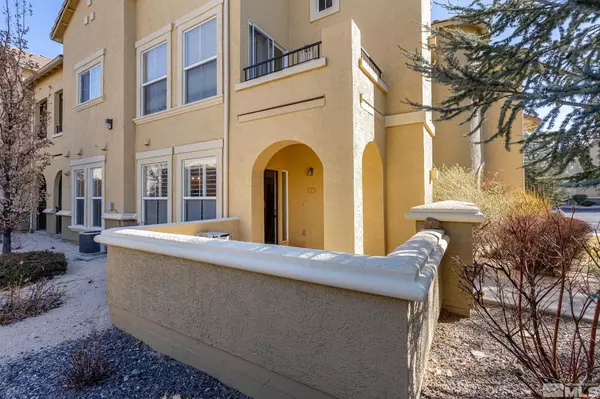9050 Double R Blvd #1211 Reno, NV 89521
2 Beds
2 Baths
1,322 SqFt
UPDATED:
02/18/2025 06:28 AM
Key Details
Property Type Condo
Sub Type Condo/Townhouse
Listing Status Active
Purchase Type For Sale
Square Footage 1,322 sqft
Price per Sqft $329
Subdivision Nv
MLS Listing ID 250001691
Bedrooms 2
Full Baths 2
Year Built 2003
Annual Tax Amount $2,176
Lot Size 435 Sqft
Acres 0.01
Property Sub-Type Condo/Townhouse
Property Description
Location
State NV
County Washoe
Zoning MF14
Rooms
Family Room None
Other Rooms None
Dining Room Living Rm Combo
Kitchen Built-In Dishwasher, Garbage Disposal, Microwave Built-In, Pantry, Breakfast Bar, Breakfast Nook
Interior
Interior Features Blinds - Shades, Smoke Detector(s)
Heating Natural Gas, Forced Air, Central Refrig AC
Cooling Natural Gas, Forced Air, Central Refrig AC
Flooring Sheet Vinyl, Laminate
Fireplaces Type Yes, One, Gas Log
Appliance Washer, Dryer, Gas Range - Oven, Refrigerator in Kitchen
Laundry Yes, Laundry Room
Exterior
Exterior Feature None - N/A
Parking Features Attached, Tandem, Garage Door Opener(s)
Garage Spaces 2.0
Fence Full
Community Features Addl Parking, Common Area Maint, Exterior Maint, Gates/Fences, Insured Structure, Landsc Maint Full, Pool, Security Gates, Snow Removal, Spa/Hot Tub
Utilities Available Electricity, Natural Gas, City - County Water, City Sewer, Cable, Telephone, Water Meter Installed, Internet Available, Cellular Coverage Avail
View Yes, Mountain
Roof Type Pitched,Tile
Total Parking Spaces 2
Building
Story 1 Story
Entry Level Ground Floor
Foundation Concrete Slab
Level or Stories 1 Story
Structure Type Site/Stick-Built
Schools
Elementary Schools Donner Springs
Middle Schools Pine
High Schools Damonte
Others
Tax ID 16436268
Ownership Yes
Monthly Total Fees $265
Horse Property No
Special Listing Condition None
Virtual Tour https://listings.in1viewmedia.com/v2/BEGVGVQ/unbranded





