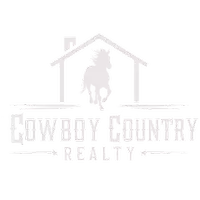2270 Hyperion Ln. Reno, NV 89521
2 Beds
2.5 Baths
2,223 SqFt
UPDATED:
02/17/2025 09:47 PM
Key Details
Property Type Single Family Home
Sub Type Single Family Residence
Listing Status Pending
Purchase Type For Sale
Square Footage 2,223 sqft
Price per Sqft $416
Subdivision Nv
MLS Listing ID 250001639
Bedrooms 2
Full Baths 2
Half Baths 1
Year Built 2017
Annual Tax Amount $5,851
Lot Size 8,712 Sqft
Acres 0.2
Property Sub-Type Single Family Residence
Property Description
Location
State NV
County Washoe
Zoning PD
Rooms
Family Room Ceiling Fan, Firplce-Woodstove-Pellet, Great Room, High Ceiling
Other Rooms None
Dining Room Great Room, High Ceiling
Kitchen Breakfast Bar, Built-In Dishwasher, Cook Top - Gas, EnergyStar APPL 1 or More, Garbage Disposal, Island, Microwave Built-In, Pantry, Single Oven Built-in
Interior
Interior Features Blinds - Shades, Smoke Detector(s)
Heating Natural Gas, Electric, Forced Air, Central Refrig AC, Programmable Thermostat
Cooling Natural Gas, Electric, Forced Air, Central Refrig AC, Programmable Thermostat
Flooring Carpet, Ceramic Tile, Wood
Fireplaces Type None
Appliance Dryer, Refrigerator in Kitchen, Washer
Laundry Cabinets, Laundry Room, Laundry Sink, Shelves, Yes
Exterior
Exterior Feature None - N/A
Parking Features Attached, Garage Door Opener(s), Opener Control(s)
Garage Spaces 3.0
Fence Back
Community Features Adult Living Certfd 55+, Club Hs/Rec Room, Common Area Maint, Security Gates, Snow Removal, Spa/Hot Tub, Tennis
Utilities Available Electricity, Natural Gas, City - County Water, City Sewer, Cable, Telephone, Internet Available
View Yes
Roof Type Pitched,Tile
Total Parking Spaces 3
Building
Story 1 Story
Foundation Concrete Slab
Level or Stories 1 Story
Structure Type Site/Stick-Built
Schools
Elementary Schools Nick Poulakidas
Middle Schools Depoali
High Schools Damonte
Others
Tax ID 14133208
Ownership Yes
Monthly Total Fees $409
Horse Property No
Special Listing Condition None





