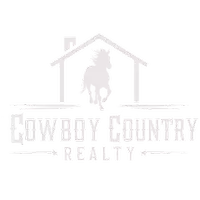595 Needles Ct Reno, NV 89521
3 Beds
2 Baths
1,800 SqFt
UPDATED:
02/14/2025 01:22 AM
Key Details
Property Type Single Family Home
Sub Type Single Family Residence
Listing Status Contingent
Purchase Type For Sale
Square Footage 1,800 sqft
Price per Sqft $360
Subdivision Nv
MLS Listing ID 250001621
Bedrooms 3
Full Baths 2
Year Built 2007
Annual Tax Amount $3,355
Lot Size 6,098 Sqft
Acres 0.14
Property Sub-Type Single Family Residence
Property Description
Location
State NV
County Washoe
Zoning Pd
Rooms
Family Room None
Other Rooms Yes, Entry-Foyer
Dining Room Living Rm Combo
Kitchen Built-In Dishwasher, Garbage Disposal, Microwave Built-In, Pantry, Breakfast Bar, Breakfast Nook
Interior
Interior Features Blinds - Shades, Smoke Detector(s)
Heating Natural Gas, Forced Air, Central Refrig AC
Cooling Natural Gas, Forced Air, Central Refrig AC
Flooring Carpet, Ceramic Tile
Fireplaces Type Yes
Appliance Dryer, Gas Range - Oven, Washer
Laundry Cabinets, Laundry Room, Yes
Exterior
Exterior Feature None - N/A
Parking Features Attached
Garage Spaces 2.0
Fence Back
Community Features Common Area Maint
Utilities Available Electricity, Natural Gas, City - County Water, City Sewer, Cable, Telephone, Water Meter Installed, Internet Available, Cellular Coverage Avail
View Yes, Mountain, Trees
Roof Type Pitched,Tile
Total Parking Spaces 2
Building
Story 1 Story
Foundation Concrete Slab
Level or Stories 1 Story
Structure Type Site/Stick-Built
Schools
Elementary Schools Brown
Middle Schools Marce Herz
High Schools Galena
Others
Tax ID 14079141
Ownership Yes
Monthly Total Fees $66
Horse Property No
Special Listing Condition None





