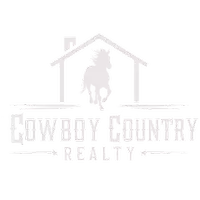9900 Wilbur May Pkwy Apt 3504 #APT 3504 Reno, NV 89521
2 Beds
2 Baths
1,651 SqFt
OPEN HOUSE
Sat Feb 22, 1:00pm - 4:00pm
UPDATED:
02/19/2025 04:44 AM
Key Details
Property Type Condo
Sub Type Condo/Townhouse
Listing Status Contingent
Purchase Type For Sale
Square Footage 1,651 sqft
Price per Sqft $317
Subdivision Nv
MLS Listing ID 250001559
Bedrooms 2
Full Baths 2
Year Built 2006
Annual Tax Amount $2,758
Lot Size 2,613 Sqft
Acres 0.06
Property Sub-Type Condo/Townhouse
Property Description
Location
State NV
County Washoe
Zoning Pd
Rooms
Family Room None
Other Rooms Entry-Foyer
Dining Room Great Room, High Ceiling
Kitchen Garbage Disposal, Microwave Built-In, Pantry, Breakfast Bar, Cook Top - Gas, Single Oven Built-in, EnergyStar APPL 1 or More
Interior
Interior Features Drapes - Curtains, Rods - Hardware, Smoke Detector(s)
Heating Natural Gas, Central Refrig AC, Programmable Thermostat
Cooling Natural Gas, Central Refrig AC, Programmable Thermostat
Flooring Carpet, Ceramic Tile
Fireplaces Type None
Appliance Washer, Dryer, Gas Range - Oven, Refrigerator in Kitchen
Laundry Yes, Laundry Room, Cabinets
Exterior
Exterior Feature None - N/A
Parking Features Attached, Garage Door Opener(s), Opener Control(s)
Garage Spaces 2.0
Fence Full
Community Features Addl Parking, Club Hs/Rec Room, Common Area Maint, Exterior Maint, Gates/Fences, Gym, Insured Structure, Landsc Maint Full, On-Site Mgt, Pool, Sauna, Security, Security Gates, Snow Removal, Spa/Hot Tub, Partial Utilities
Utilities Available Natural Gas, City - County Water, City Sewer, Water Meter Installed, Internet Available, Cellular Coverage Avail
View Yes, Mountain, Trees
Roof Type Pitched,Tile
Total Parking Spaces 2
Building
Story 2 Story
Entry Level Ground Floor
Foundation Concrete Slab
Level or Stories 2 Story
Structure Type Site/Stick-Built
Schools
Elementary Schools Double Diamond
Middle Schools Depoali
High Schools Damonte
Others
Tax ID 16123509
Ownership No
Monthly Total Fees $805
Horse Property No
Special Listing Condition None
Virtual Tour https://tours.2view.com/mediaoneclick/16659/gallery/&contact=none





