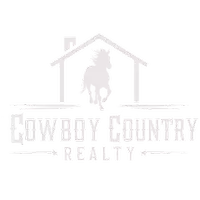10290 Gold Mine Dr Reno, NV 89521
4 Beds
3.5 Baths
2,740 SqFt
UPDATED:
02/11/2025 12:09 AM
Key Details
Property Type Single Family Home
Sub Type Single Family Residence
Listing Status Contingent
Purchase Type For Sale
Square Footage 2,740 sqft
Price per Sqft $291
Subdivision Nv
MLS Listing ID 250001330
Bedrooms 4
Full Baths 3
Half Baths 1
Year Built 2017
Annual Tax Amount $7,156
Lot Size 7,405 Sqft
Acres 0.17
Property Sub-Type Single Family Residence
Property Description
Location
State NV
County Washoe
Zoning SF3
Rooms
Family Room Separate
Other Rooms Yes, In-Law Quarters
Dining Room Kitchen Combo
Kitchen Built-In Dishwasher, Garbage Disposal, Microwave Built-In, Island, Pantry
Interior
Interior Features Smoke Detector(s)
Heating Natural Gas, Forced Air, Central Refrig AC
Cooling Natural Gas, Forced Air, Central Refrig AC
Flooring Carpet, Ceramic Tile
Fireplaces Type None
Appliance Washer, Dryer, Refrigerator in Kitchen, Refrigerator in Other rm
Laundry Yes, Laundry Room, Cabinets
Exterior
Exterior Feature None - N/A
Parking Features Attached, Tandem, Garage Door Opener(s), Opener Control(s)
Garage Spaces 3.0
Fence Back
Community Features Common Area Maint
Utilities Available Electricity, Natural Gas, City - County Water, City Sewer, Cable, Telephone, Water Meter Installed, Internet Available, Cellular Coverage Avail
View Yes
Roof Type Pitched,Tile
Total Parking Spaces 3
Building
Story 2 Story
Foundation Concrete Slab
Level or Stories 2 Story
Structure Type Site/Stick-Built
Schools
Elementary Schools Jwood Raw
Middle Schools Depoali
High Schools Damonte
Others
Tax ID 14524210
Ownership Yes
Monthly Total Fees $52
Horse Property No
Special Listing Condition None
Virtual Tour https://listings.in1viewmedia.com/v2/PNVNEEV/unbranded





