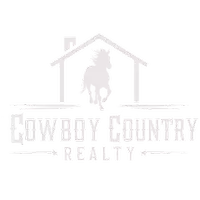5271 Coit Dr Reno, NV 89523
3 Beds
2 Baths
1,733 SqFt
OPEN HOUSE
Sat Feb 01, 11:00am - 1:00pm
Sun Feb 02, 1:00pm - 3:00pm
UPDATED:
01/27/2025 08:28 PM
Key Details
Property Type Single Family Home
Sub Type Single Family Residence
Listing Status Active
Purchase Type For Sale
Square Footage 1,733 sqft
Price per Sqft $372
Subdivision Nv
MLS Listing ID 250000353
Bedrooms 3
Full Baths 2
Year Built 1989
Annual Tax Amount $2,367
Lot Size 6,969 Sqft
Acres 0.16
Property Description
Location
State NV
County Washoe
Zoning Sf8
Rooms
Family Room Ceiling Fan, Firplce-Woodstove-Pellet, High Ceiling, Living Rm Combo, Separate
Other Rooms Yes, Bonus Room
Dining Room Kitchen Combo, High Ceiling
Kitchen Built-In Dishwasher, Garbage Disposal, Microwave Built-In, Pantry, Breakfast Bar, Breakfast Nook, Single Oven Built-in
Interior
Interior Features Smoke Detector(s), Keyless Entry
Heating Natural Gas, Forced Air, Fireplace, Central Refrig AC, Programmable Thermostat
Cooling Natural Gas, Forced Air, Fireplace, Central Refrig AC, Programmable Thermostat
Flooring Carpet, Laminate
Fireplaces Type Yes, One, Fireplace-Woodburning
Appliance Electric Range - Oven, Refrigerator in Other rm
Laundry Yes, Laundry Room, Cabinets
Exterior
Exterior Feature None - N/A
Parking Features Attached, Garage Door Opener(s), RV Access/Parking, Opener Control(s)
Garage Spaces 2.0
Fence Back
Community Features No Amenities
Utilities Available Electricity, Natural Gas, City - County Water, City Sewer, Internet Available
View Yes, Mountain
Roof Type Pitched,Composition - Shingle
Total Parking Spaces 2
Building
Story 1 Story
Foundation Concrete - Crawl Space
Level or Stories 1 Story
Structure Type Site/Stick-Built
Schools
Elementary Schools Winnemucca, Sarah
Middle Schools Billinghurst
High Schools Mc Queen
Others
Tax ID 03941208
Ownership No
Horse Property No
Special Listing Condition None





