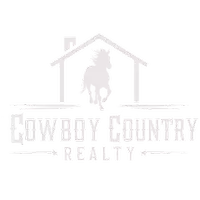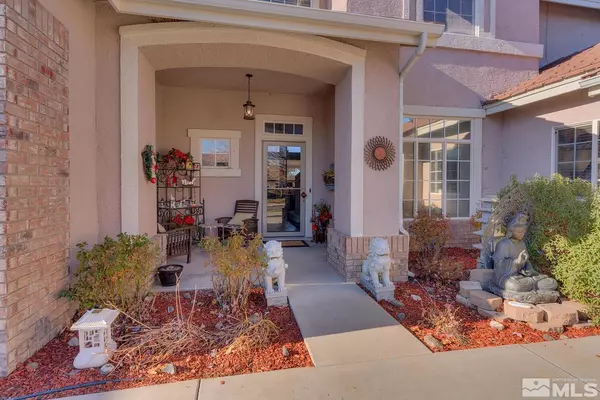10605 Blue Moon CT Reno, NV 89521
4 Beds
2.5 Baths
2,324 SqFt
UPDATED:
02/03/2025 05:33 PM
Key Details
Property Type Single Family Home
Sub Type Single Family Residence
Listing Status Active
Purchase Type For Sale
Square Footage 2,324 sqft
Price per Sqft $327
Subdivision Nv
MLS Listing ID 240015087
Bedrooms 4
Full Baths 2
Half Baths 1
Year Built 2001
Annual Tax Amount $3,464
Lot Size 8,276 Sqft
Acres 0.19
Property Sub-Type Single Family Residence
Property Description
Location
State NV
County Washoe
Zoning PD
Rooms
Family Room Ceiling Fan, High Ceiling, Living Rm Combo
Other Rooms Bonus Room
Dining Room Ceiling Fan, Separate/Formal
Kitchen Built-In Dishwasher, Garbage Disposal, Microwave Built-In, Island, Pantry, Cook Top - Gas, Single Oven Built-in
Interior
Interior Features Blinds - Shades, Smoke Detector(s)
Heating Natural Gas, Electric, Central Refrig AC, SMART Appliance 1 or More, Programmable Thermostat
Cooling Natural Gas, Electric, Central Refrig AC, SMART Appliance 1 or More, Programmable Thermostat
Flooring Carpet, Ceramic Tile, Sheet Vinyl, Wood
Fireplaces Type Yes, Air Circulating, Gas Log
Appliance Refrigerator in Kitchen
Laundry Cabinets, Laundry Room, Yes
Exterior
Exterior Feature None - N/A
Parking Features Attached, Garage Door Opener(s), Opener Control(s), EV Charging Station
Garage Spaces 2.0
Fence Back
Community Features Common Area Maint
Utilities Available Electricity, Natural Gas, City - County Water, City Sewer, Telephone, Internet Available, Cellular Coverage Avail
View Trees
Roof Type Pitched,Tile
Total Parking Spaces 2
Building
Story 2 Story
Foundation Concrete Slab
Level or Stories 2 Story
Structure Type Site/Stick-Built
Schools
Elementary Schools Double Diamond
Middle Schools Depoali
High Schools Damonte
Others
Tax ID 16080127
Ownership No
Monthly Total Fees $40
Horse Property No
Special Listing Condition None





