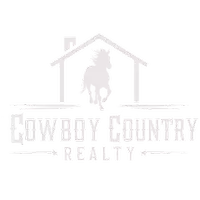
4526 Langdon St #Lot #32 Fernley, NV 89408
3 Beds
2 Baths
1,501 SqFt
UPDATED:
11/23/2024 06:12 AM
Key Details
Property Type Single Family Home
Sub Type Single Family Residence
Listing Status Active
Purchase Type For Sale
Square Footage 1,501 sqft
Price per Sqft $253
MLS Listing ID 240014076
Bedrooms 3
Full Baths 2
Year Built 2024
Annual Tax Amount $1,420
Lot Size 6,098 Sqft
Acres 0.14
Property Description
Location
State NV
County Lyon
Zoning SF6
Rooms
Family Room Great Room
Other Rooms Yes, Entry-Foyer
Dining Room Great Room
Kitchen Built-In Dishwasher, Garbage Disposal, Microwave Built-In, Island, Pantry, Cook Top - Gas, Single Oven Built-in
Interior
Interior Features Smoke Detector(s), Attic Fan, Keyless Entry, SMART Appliance 1 or More
Heating Natural Gas, Forced Air, Central Refrig AC, EnergyStar APPL 1 or More, SMART Appliance 1 or More, Programmable Thermostat
Cooling Natural Gas, Forced Air, Central Refrig AC, EnergyStar APPL 1 or More, SMART Appliance 1 or More, Programmable Thermostat
Flooring Carpet, Vinyl Tile
Fireplaces Type None
Appliance EnergyStar APPL 1 or More, Gas Range - Oven, SMART Appliance 1 or More
Laundry Laundry Room, Shelves, Yes
Exterior
Exterior Feature None - N/A
Garage Attached, Garage Door Opener(s), Opener Control(s)
Garage Spaces 2.0
Fence Back, Front, Full
Community Features No Amenities
Utilities Available Electricity, Natural Gas, City - County Water, City Sewer, Cable, Telephone, Water Meter Installed, Internet Available
Roof Type Composition - Shingle,Pitched
Total Parking Spaces 2
Building
Story 1 Story
Foundation Concrete Slab
Level or Stories 1 Story
Structure Type Site/Stick-Built
Schools
Elementary Schools Cottonwood
Middle Schools Fernley
High Schools Fernley
Others
Tax ID 02263217
Ownership No
Horse Property No
Special Listing Condition None






