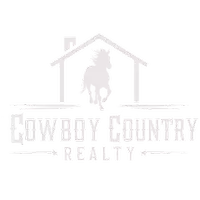
2830 Hawks View Dr. Sparks, NV 89436
4 Beds
3 Baths
2,209 SqFt
UPDATED:
11/16/2024 08:18 PM
Key Details
Property Type Single Family Home
Sub Type Single Family Residence
Listing Status Active
Purchase Type For Sale
Square Footage 2,209 sqft
Price per Sqft $451
Subdivision Nv
MLS Listing ID 240012813
Bedrooms 4
Full Baths 3
Year Built 1998
Annual Tax Amount $2,693
Lot Size 1.020 Acres
Acres 1.02
Property Description
Location
State NV
County Washoe
Zoning MDS
Rooms
Family Room Separate, Firplce-Woodstove-Pellet
Other Rooms None
Dining Room Great Room, High Ceiling, Ceiling Fan
Kitchen Built-In Dishwasher, Garbage Disposal, Island, Pantry, Breakfast Bar
Interior
Interior Features Blinds - Shades, Smoke Detector(s)
Heating Natural Gas, Forced Air, Fireplace, Central Refrig AC
Cooling Natural Gas, Forced Air, Fireplace, Central Refrig AC
Flooring Laminate
Fireplaces Type Yes, One
Appliance None
Laundry Yes, Laundry Room
Exterior
Exterior Feature Barn-Outbuildings, In Ground Pool, Workshop
Parking Features Both Att & Det, Tandem, Garage Door Opener(s), RV Access/Parking, Opener Control(s)
Garage Spaces 10.0
Fence Back
Community Features Common Area Maint
Utilities Available Electricity, Natural Gas, City - County Water, City Sewer, Cable, Telephone, Water Meter Installed, Internet Available, Cellular Coverage Avail
View Yes, Mountain
Roof Type Pitched,Composition - Shingle
Total Parking Spaces 10
Building
Story 2 Story
Foundation Concrete - Crawl Space
Level or Stories 2 Story
Structure Type Site/Stick-Built
Schools
Elementary Schools Hall
Middle Schools Shaw Middle School
High Schools Spanish Springs
Others
Tax ID 53031117
Ownership Yes
Monthly Total Fees $14
Horse Property Yes
Special Listing Condition None






