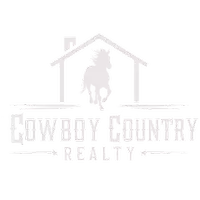
6658 Abbotswood Dr Sparks, NV 89436
4 Beds
2.5 Baths
2,330 SqFt
UPDATED:
10/16/2024 06:12 AM
Key Details
Property Type Single Family Home
Sub Type Single Family Residence
Listing Status Active
Purchase Type For Sale
Square Footage 2,330 sqft
Price per Sqft $300
Subdivision Nv
MLS Listing ID 240010940
Bedrooms 4
Full Baths 2
Half Baths 1
Year Built 2006
Annual Tax Amount $3,106
Lot Size 10,890 Sqft
Acres 0.25
Property Description
Location
State NV
County Washoe
Zoning PD
Rooms
Family Room Living Rm Combo, High Ceiling, Ceiling Fan
Other Rooms Yes, Office-Den(not incl bdrm), Loft, Entry-Foyer
Dining Room Separate/Formal
Kitchen Built-In Dishwasher, Garbage Disposal, Microwave Built-In, Island, Pantry, Breakfast Bar, Single Oven Built-in
Interior
Interior Features Drapes - Curtains, Blinds - Shades, Rods - Hardware, Smoke Detector(s)
Heating Natural Gas, Electric, Central Refrig AC
Cooling Natural Gas, Electric, Central Refrig AC
Flooring Carpet, Ceramic Tile, Wood, Laminate
Fireplaces Type Yes, One, Gas Log
Appliance Gas Range - Oven
Laundry Yes, Laundry Room, Laundry Sink, Cabinets
Exterior
Exterior Feature Dog Run
Parking Features Attached, Garage Door Opener(s), Opener Control(s)
Garage Spaces 2.0
Fence Back
Community Features Common Area Maint
Utilities Available Electricity, Natural Gas, City - County Water, City Sewer, Cable, Telephone, Water Meter Installed, Internet Available, Cellular Coverage Avail
View Yes, Mountain, Valley
Roof Type Tile
Total Parking Spaces 2
Building
Story 2 Story
Foundation Concrete - Crawl Space
Level or Stories 2 Story
Structure Type Site/Stick-Built
Schools
Elementary Schools John Bohach
Middle Schools Sky Ranch
High Schools Spanish Springs
Others
Tax ID 52807306
Ownership No
Monthly Total Fees $8
Horse Property No
Special Listing Condition None






