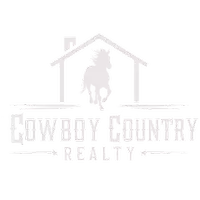
7721 Navasota Dr Sparks, NV 89436
3 Beds
2.5 Baths
2,220 SqFt
UPDATED:
12/17/2024 06:12 AM
Key Details
Property Type Single Family Home
Sub Type Single Family Residence
Listing Status Active
Purchase Type For Sale
Square Footage 2,220 sqft
Price per Sqft $247
Subdivision Nv
MLS Listing ID 240008275
Bedrooms 3
Full Baths 2
Half Baths 1
Year Built 2022
Annual Tax Amount $5,706
Lot Size 4,791 Sqft
Acres 0.11
Property Description
Location
State NV
County Washoe
Zoning Nud
Rooms
Family Room None
Other Rooms Loft
Dining Room Great Room, High Ceiling, Ceiling Fan
Kitchen Built-In Dishwasher, Garbage Disposal, Microwave Built-In, Island, Pantry, Breakfast Bar, Single Oven Built-in, EnergyStar APPL 1 or More
Interior
Interior Features Drapes - Curtains, Rods - Hardware, Smoke Detector(s), Security System - Owned
Heating Natural Gas, Forced Air, Central Refrig AC
Cooling Natural Gas, Forced Air, Central Refrig AC
Flooring Carpet, Laminate
Fireplaces Type None
Appliance Gas Range - Oven, Refrigerator in Kitchen
Laundry Yes, Laundry Room, Laundry Sink, Cabinets
Exterior
Exterior Feature None - N/A
Parking Features Attached, Garage Door Opener(s), Opener Control(s)
Garage Spaces 2.0
Fence Back
Community Features Common Area Maint
Utilities Available Electricity, Natural Gas, City - County Water, City Sewer
View Yes, Mountain
Roof Type Pitched,Composition - Shingle
Total Parking Spaces 2
Building
Story 2 Story
Foundation Concrete Slab
Level or Stories 2 Story
Structure Type Site/Stick-Built
Schools
Elementary Schools John Bohach
Middle Schools Sky Ranch
High Schools Spanish Springs
Others
Tax ID 52862115
Ownership Yes
Monthly Total Fees $60
Horse Property No
Special Listing Condition None






