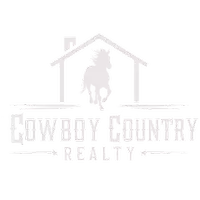
7609 Navasota Drive Sparks, NV 89436
4 Beds
3 Baths
2,556 SqFt
UPDATED:
09/30/2024 06:12 AM
Key Details
Property Type Single Family Home
Sub Type Single Family Residence
Listing Status Active
Purchase Type For Sale
Square Footage 2,556 sqft
Price per Sqft $246
Subdivision Nv
MLS Listing ID 240007751
Bedrooms 4
Full Baths 3
Year Built 2022
Annual Tax Amount $6,039
Lot Size 4,791 Sqft
Acres 0.11
Property Description
Location
State NV
County Washoe
Zoning NUD
Rooms
Family Room Great Room
Other Rooms Yes, Bonus Room, Entry-Foyer
Dining Room Great Room
Kitchen Island, Pantry, Breakfast Nook, Single Oven Built-in
Interior
Interior Features Smoke Detector(s), Security System - Rented
Heating Natural Gas, Forced Air, Central Refrig AC, EnergyStar APPL 1 or More, Programmable Thermostat
Cooling Natural Gas, Forced Air, Central Refrig AC, EnergyStar APPL 1 or More, Programmable Thermostat
Flooring Carpet, Laminate
Fireplaces Type None
Appliance Washer, Dryer, Portable Dishwasher, Gas Range - Oven, Refrigerator in Kitchen, EnergyStar APPL 1 or More
Laundry Yes, Laundry Room
Exterior
Exterior Feature None - N/A
Parking Features Attached
Garage Spaces 2.0
Fence Back, Front, Full
Community Features No Amenities
Utilities Available Electricity, Natural Gas, City - County Water, City Sewer, Cable, Telephone, Internet Available, Cellular Coverage Avail
View Yes, Park
Roof Type Composition - Shingle
Total Parking Spaces 2
Building
Story 2 Story
Foundation Concrete Slab
Level or Stories 2 Story
Structure Type Site/Stick-Built
Schools
Elementary Schools Spanish Springs
Middle Schools Shaw Middle School
High Schools Spanish Springs
Others
Tax ID 52862102
Ownership Yes
Monthly Total Fees $60
Horse Property No
Special Listing Condition None






